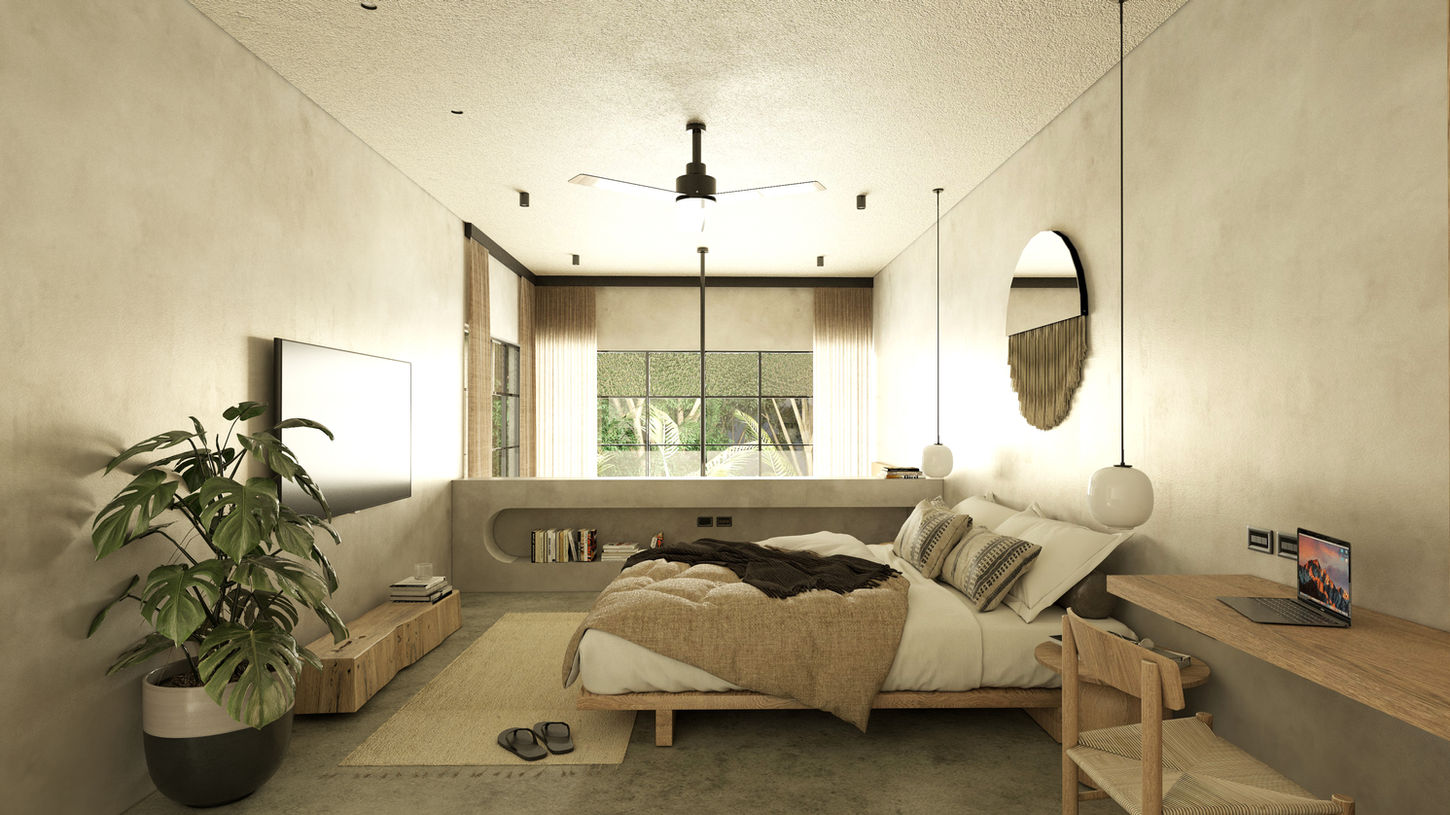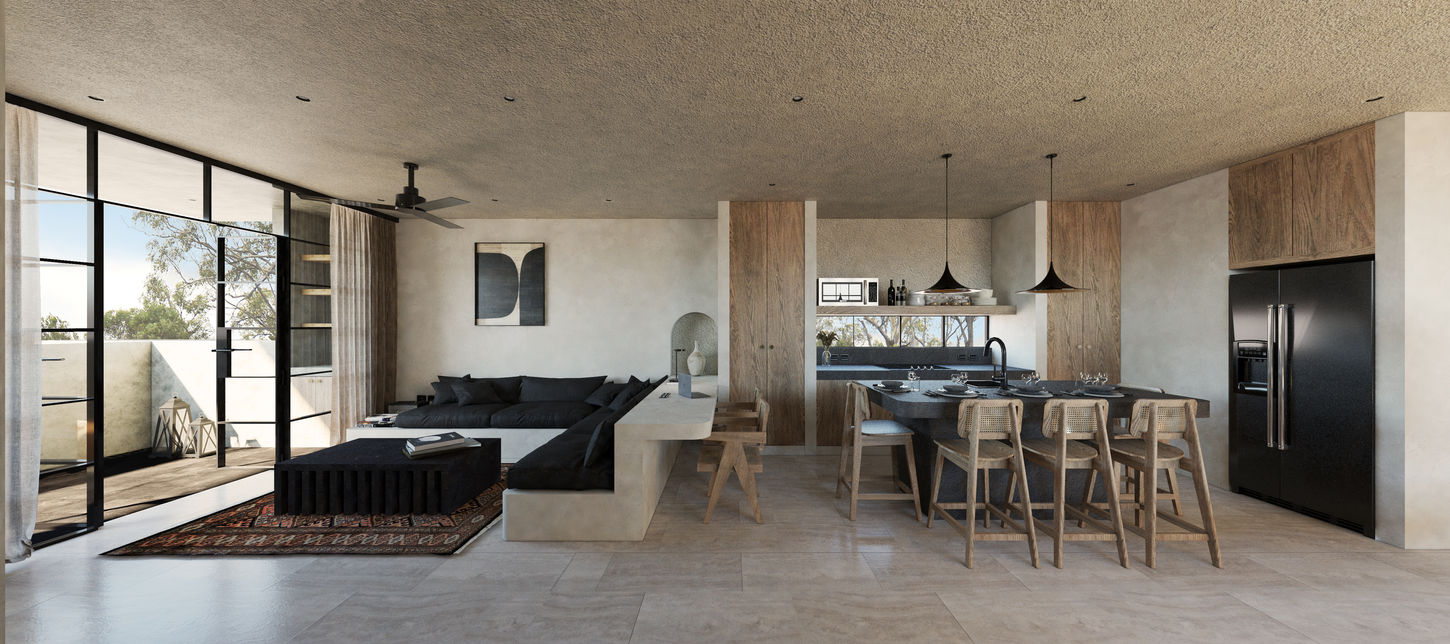
APARTMENTS

— Low level
— Level 1
— Level 2
— Level 3
— Level 4
Images are illustrative and may change.
THE PRICE ONLY INCLUDES FIXED FURNITURE
DOES NOT INCLUDE FURNISHING, EQUIPMENT, OR DECORATION
— U01 STUDIO LOFT
-
Unit of 2 levels with 1 Bedroom + Garden with Jacuzzi.
-
It has: 1 Full Bathroom, Double Height Room, Breakfast Island, Warehouse and Service Areas.
-
59.20 m2 Interior and 18 m2 Exterior. Total 77.20 m2 / 830.97 ft2

— U02 STUDIO LOFT
-
Unit of 2 levels with 1 Bedroom + Garden with Jacuzzi.
-
It has: 1 Full Bathroom, Double Height Room, Breakfast Island, Warehouse and Service Areas.
-
59.20 m2 Interior y 18 m2 Exterior. Total 77.20 m2 / 830.97 ft2

— U03 LOCK-OFF
2 BEDROOMS
-
Unit of 2 Levels with 2 Bedrooms, with independent access and interconnection.
-
It has: 2 Full Bathrooms, 2 Bedrooms, 2 Kitchen Bars, Garden, Pool, Terrace, and Service Areas.
-
66.90 m2 interior and 16.20 m2 exterior. Total 83.10 m2 / 894.48 ft2

— U04 LOCK-OFF 3 BEDROOMS
-
1 Level Unit with 3 Bedrooms and 2 Independent Accesses.
-
It has: 2 Full Bathrooms, Living Room and Work Bar, Pool, Terrace and Floating Net, Kitchen Bar and Breakfast Area, Storage Areas and Services.
-
85.20 m2 interior and 22.90 m2 exterior. Total 105.30 m2 / 1133.44 ft2

— U05 LOCK-OFF
3 BEDROOMS
-
1 Level Unit with 3 Bedrooms and 2 Independent Accesses.
-
It has: 2 Full Bathrooms, Living Room and Work Bar, Pool, Terrace and Floating Net, Kitchen Bar and Breakfast Area, Storage Areas and Services.
-
85.20 m2 interior and 22.90 m2 exterior. Total 105.30 m2 / 1133.44 ft2

— U06 PENTHOUSE
-
1 Level Unit with 2 Bedrooms and Direct Elevator Access.
-
It has: 2 Full Bathrooms, Living Room and Work Bar, Pool, Terrace and Floating Net, Kitchen Bar and Breakfast Area, Storage Areas and Services.
-
81 m2 interiors and 21.10 m2 exteriors. Total 102.10 m2 / 1098.99 ft2














